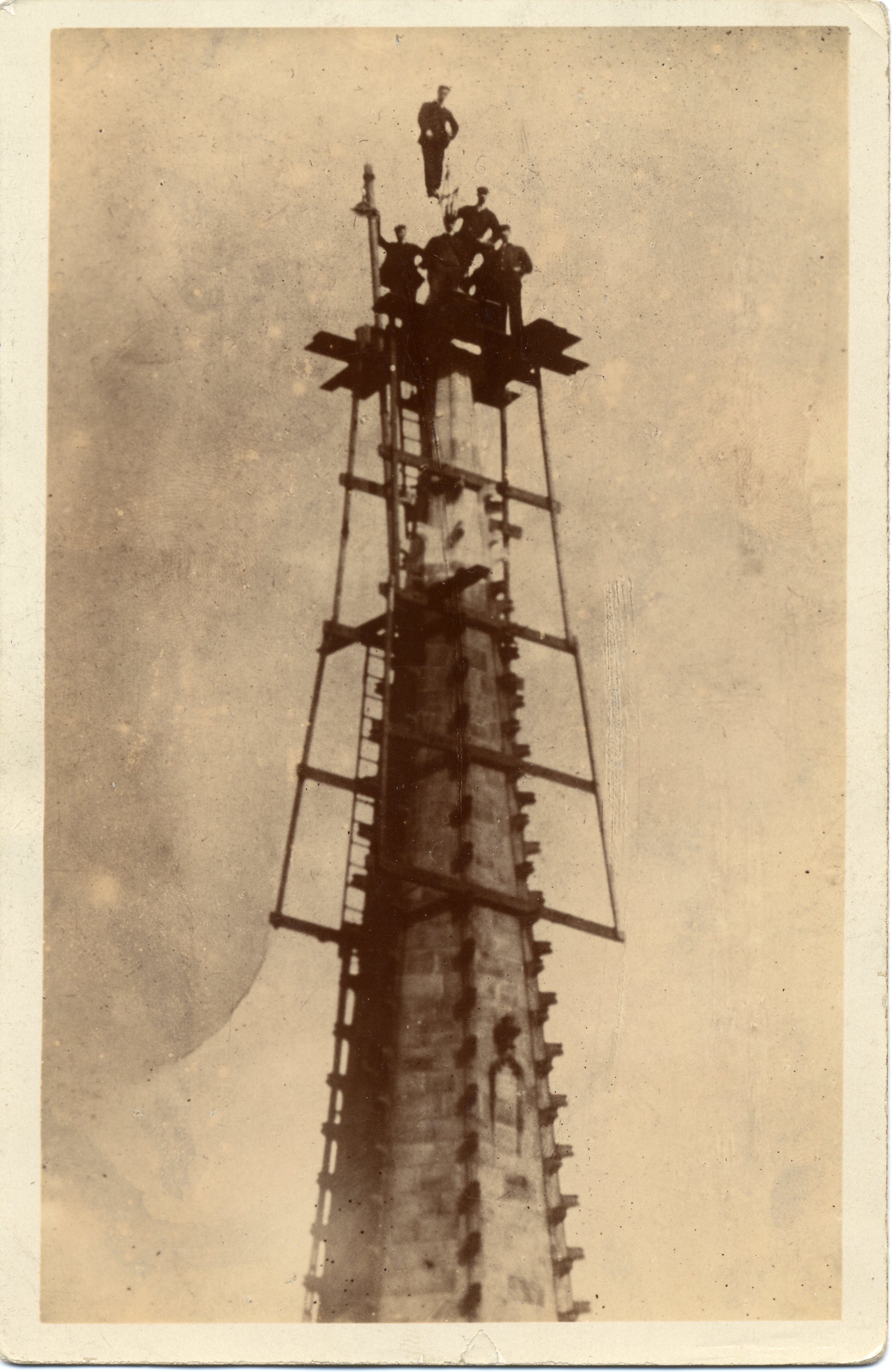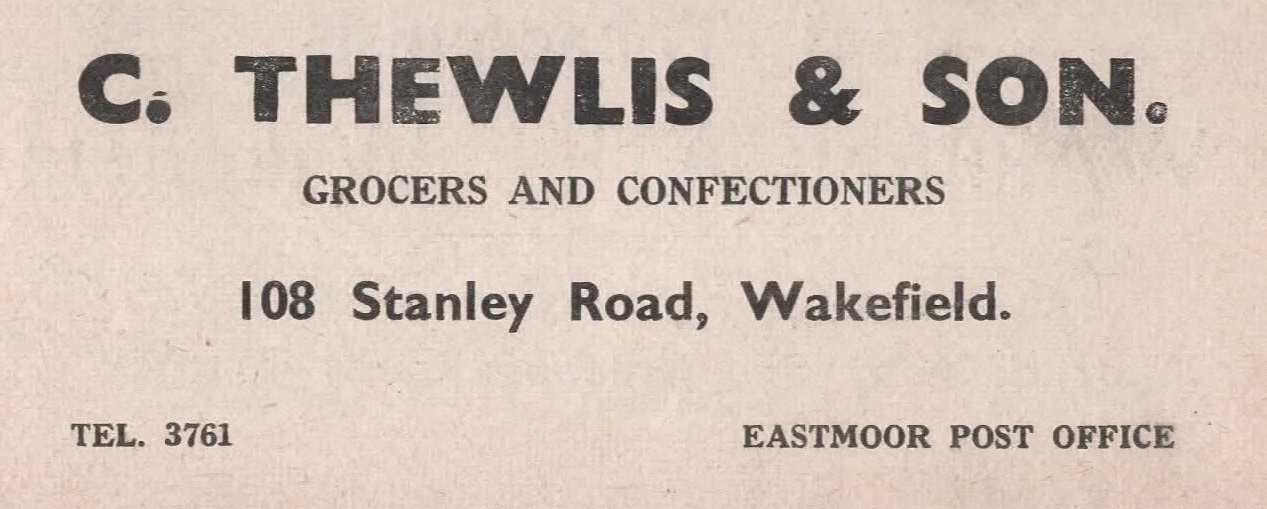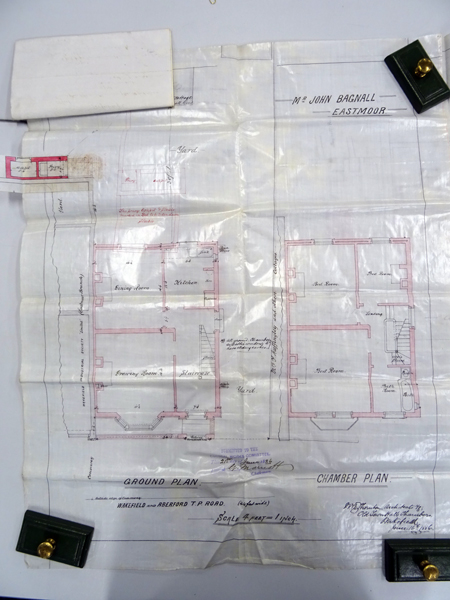Moorvilla, 108 Stanley Road
From this address list, we can see that Bagnall Terrace is listed, also Rawling's Yard.
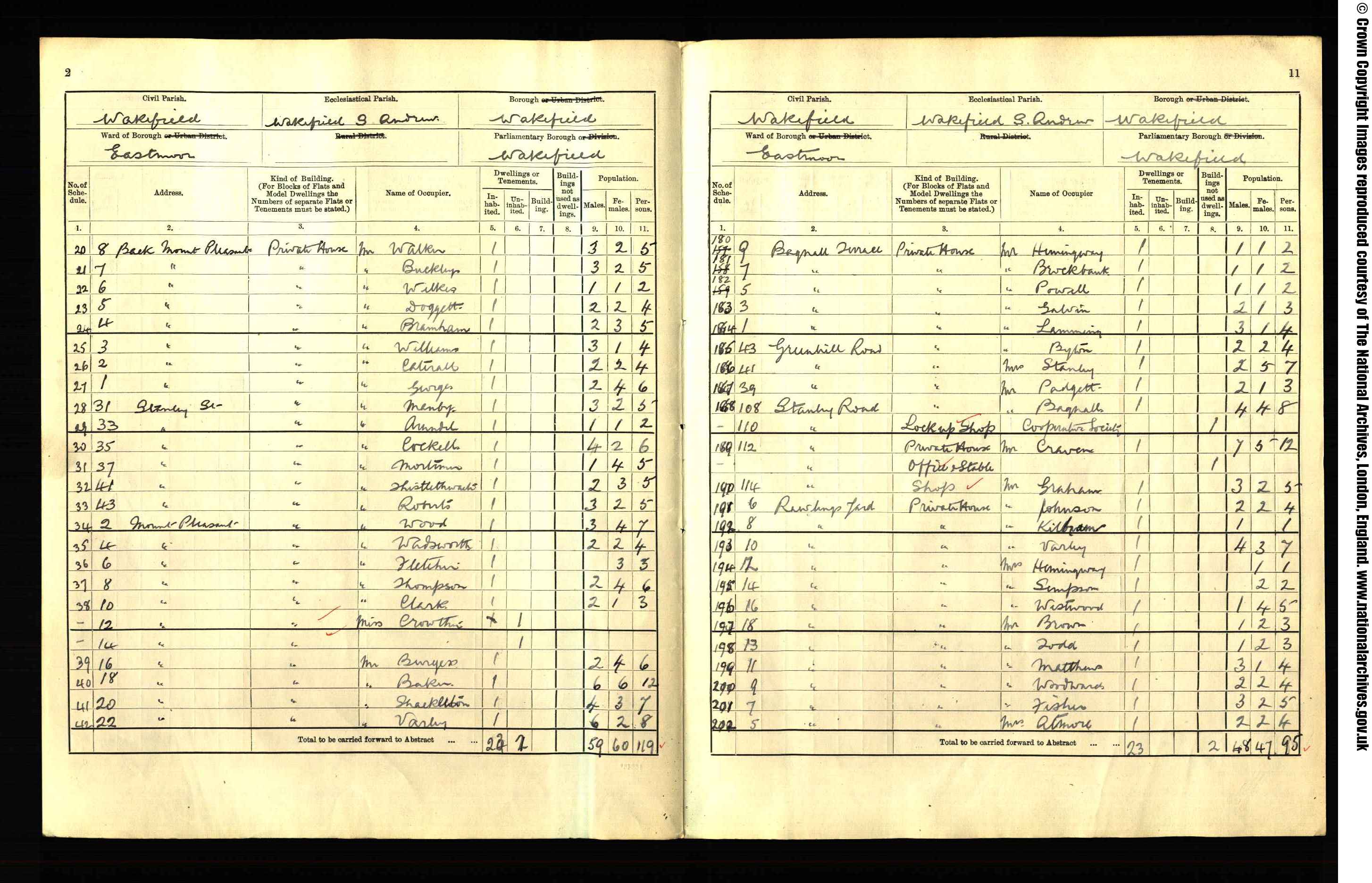
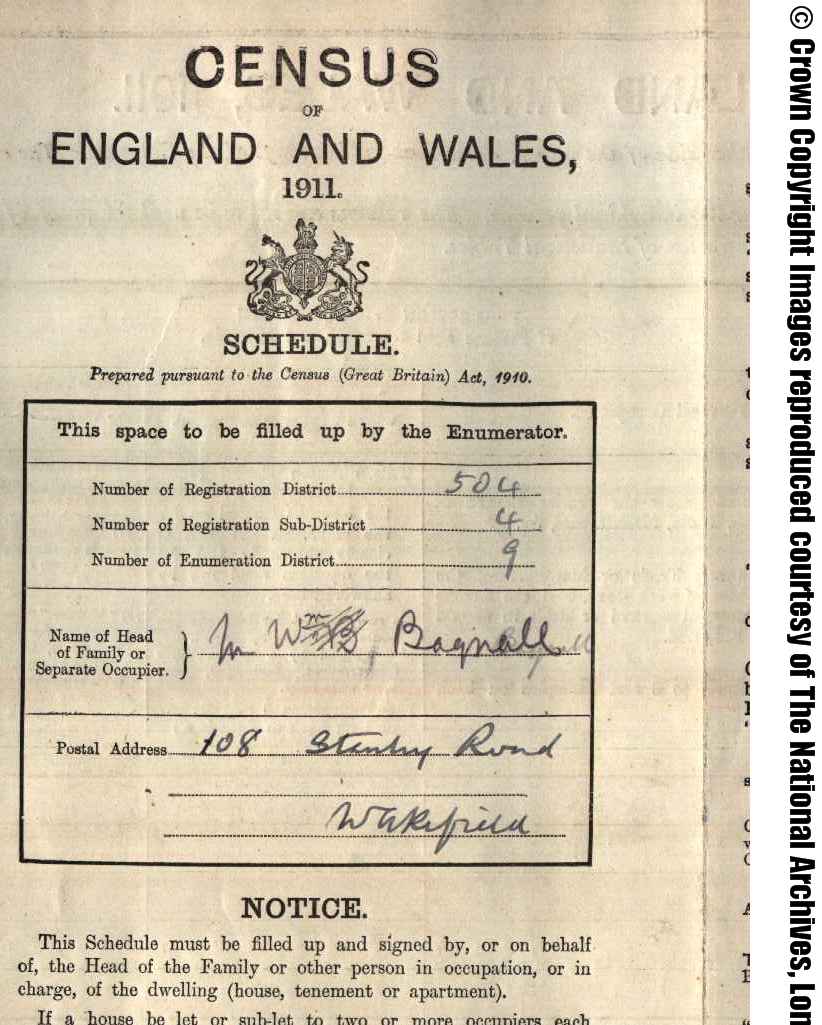
Bagnall (we know this is William and family) is listed at 108 Stanley Road.
This piece was written by Necia Potter and features on the Commanet website:
William Bagnall was a prominent builder of Eastmoor and was responsible for much of the property. He lived on Stanley Road for a period and when the Cathedral spire was repaired Mr Bagnall was asked to go up and make sure the repairs had been carried our correctly.
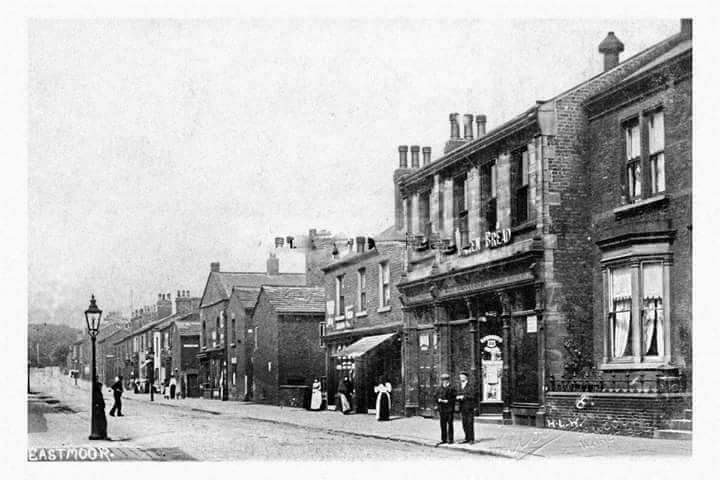
This photograph shows the Co-op on Stanley Road but the house on the extreme right was where William Bagnall lived for a period. The house front was altered just prior to the 39/45 War when Stanley V. Potter changed the bay window into a shop front for his electrical business. Although the Buildings are now pulled down the tree still stands which was in the garden of the house with bay window.
About 1912 Eastmoor got it's own entertainment when William Bagnall built the Coliseum on Stanley Road just across the road from where he lived. In 1933 sound was installed and the name was changed to the Star. Eastmoor residents had there own cinema until 1959 by then its name had changed to the Rex. Since then the building has been used as a Bingo Hall, Dance Hall and is now a billiard hall. A programme for March 1957 gives forthcoming attractions like "The king and I" and "Don't Knock the Rock" with Bill Haley.
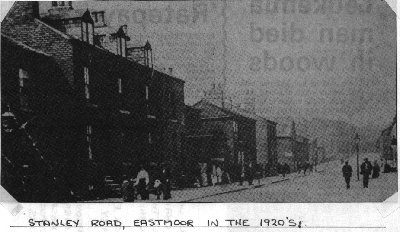
Stanley Vere Potter was the son of the manager of the Empire Theatre in Kirkgate and trained as an electrician with the Tram Company. When he married Gladys Godwin they set up home at 108 Stanley Road. Stanley set up his own business building and selling radios and charging batteries. He converted the bay window into a shop front. The business had to close in 1939 when war broke out. Stanley, being a skilled electrician had to work repairing public transport.
In the Kellys Directory of 1922 in the "Wakefield Private Residents" section was listed "Bagnall William, 108 Stanley Road". This was not far away from his brother Harry at 19 Stanley Road.
- Necia PotterWonderful recollections from Anne-marie Mcfarlane:

I always loved the old POST OFFICE, on STANLEY ROAD. It was formerly known as MOORE VILLA, and stood on the left hand edge of BAGNALL TERRACE. It's address was 108 STANLEY ROAD, and as our shop was 106, and was a ginnel and two doors away, means that PRICE'S SHOP and bungalow were new additions.
As MOORE VILLA it was lived in by the POTTER family and MR. POTTER was the one who altered the building to make it into a shop by adding a large front window, I believe it was electrical items he sold. I don't know if he retired, but I came to know them as the family who lived in the house at the back of the shop at 106, when my Granddad leased it as a lock-up shop, we still lived in ROYSTON then, and my uncle FREDDIE WILTSHIRE ran it.
Getting back to the POST OFFICE, when I came to live in our shop, in 1957, the POTTER family moved out and we lived in the house, A MR. THEWLIS had the POST OFFICE, though I think it was owned by MR. HARDWICK, who lodged with them, he also owned our shop.
As you went in the door, after walking past Bagnall terrace entrance and the large impressive house up a large set of steps, you could smell the age of the fittings, all wood. In front of you was a large glass case full of envelopes string ,ink and other stationery items, but to the right was the case I loved, full of pen gift sets and BASILDON BOND writing sets.
From the left corner MR. THEWLIS would appear, walking down a wooden staircase with handrail and come to the long wooden counter. It was always special for me, going in there, I suppose it was because it wasn't a place you went in every day, and I always felt quite grown-up, to be allowed to go and send a parcel.
The PIECE" was the area below our house, 18 RAWLINGS YARD, opposite the "FOX AND GRAPES" it was used as a parking area by the many ballroom dancers that came to the REX, In the 60. We used to look in the back of the cars and marvel at the beautiful dresses.
- Anne-Marie Mcfarlane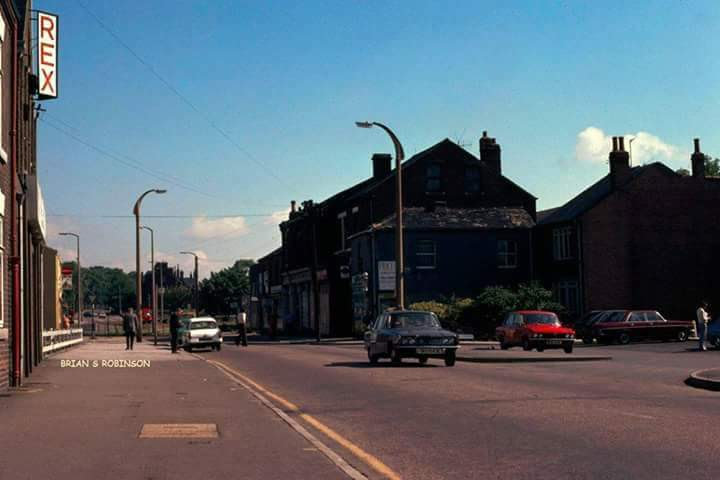
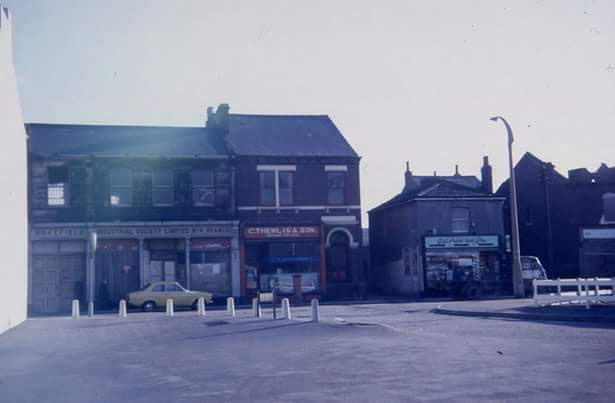
Exciting contribution from Dave Russ:
Dave Russ kindly contacted me this week:
Hi Richard
During a recent project I helped with, "180 years of Eastmoor: its people and their houses" the project leader Joanne Harrison provided us with some building plans obtained from the West Yorkshire History Centre in Wakefield. I have attached six plans to this email and I will attach a further six to a second email. These are the ones that are Bagnall related.
Sorry for the large file sizes (too big to attach to one email!)
If you have not seen them before, I hope they may be of some interest and use.
Best regards - Dave (Russ)
I'm pretty convinced by similarity to photographs and the streets mentioned on the plans, that these are the plans for Moorvilla.
Even more so, it has convinced me that this family photograph was taken at the rear garden of Moorvilla:
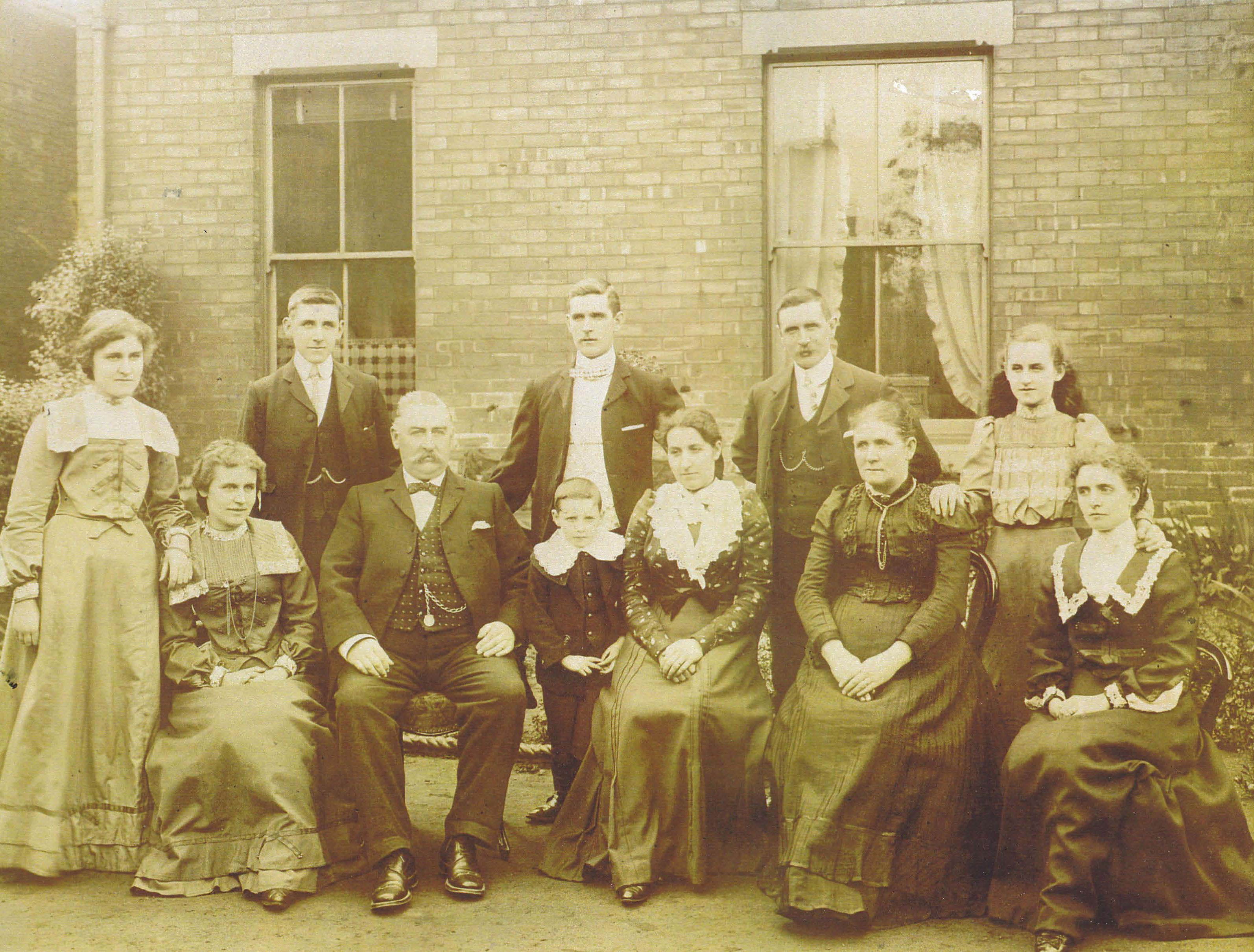 Edith
Louisa
Harry
John
George
Milton
Hannah
Mary Ann
Edith
Louisa
Harry
John
George
Milton
Hannah
Mary AnnWilby William
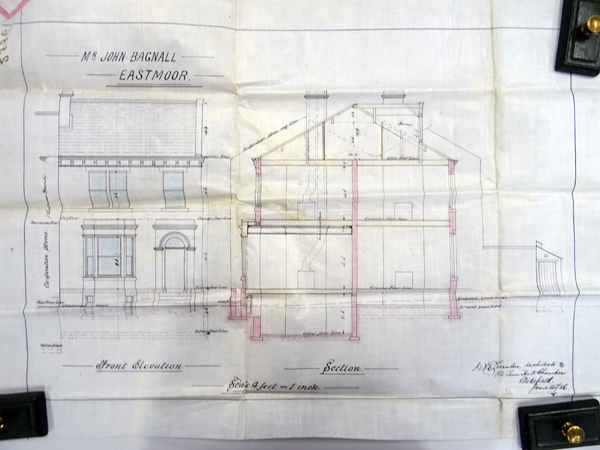
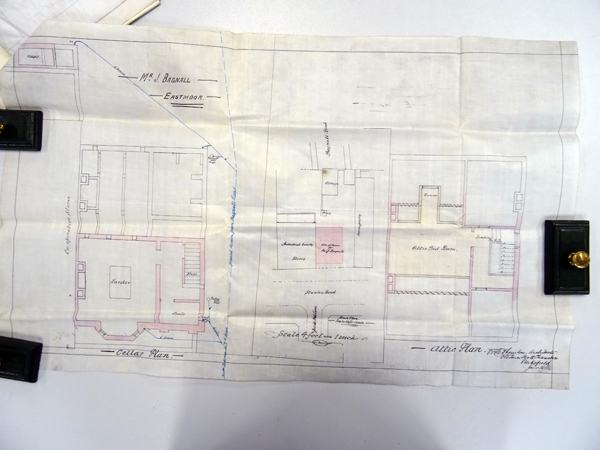
Dave also supplied some interesting plans for Bagnall Street & Bagnall Terrace.


