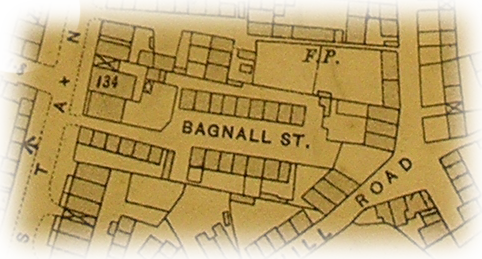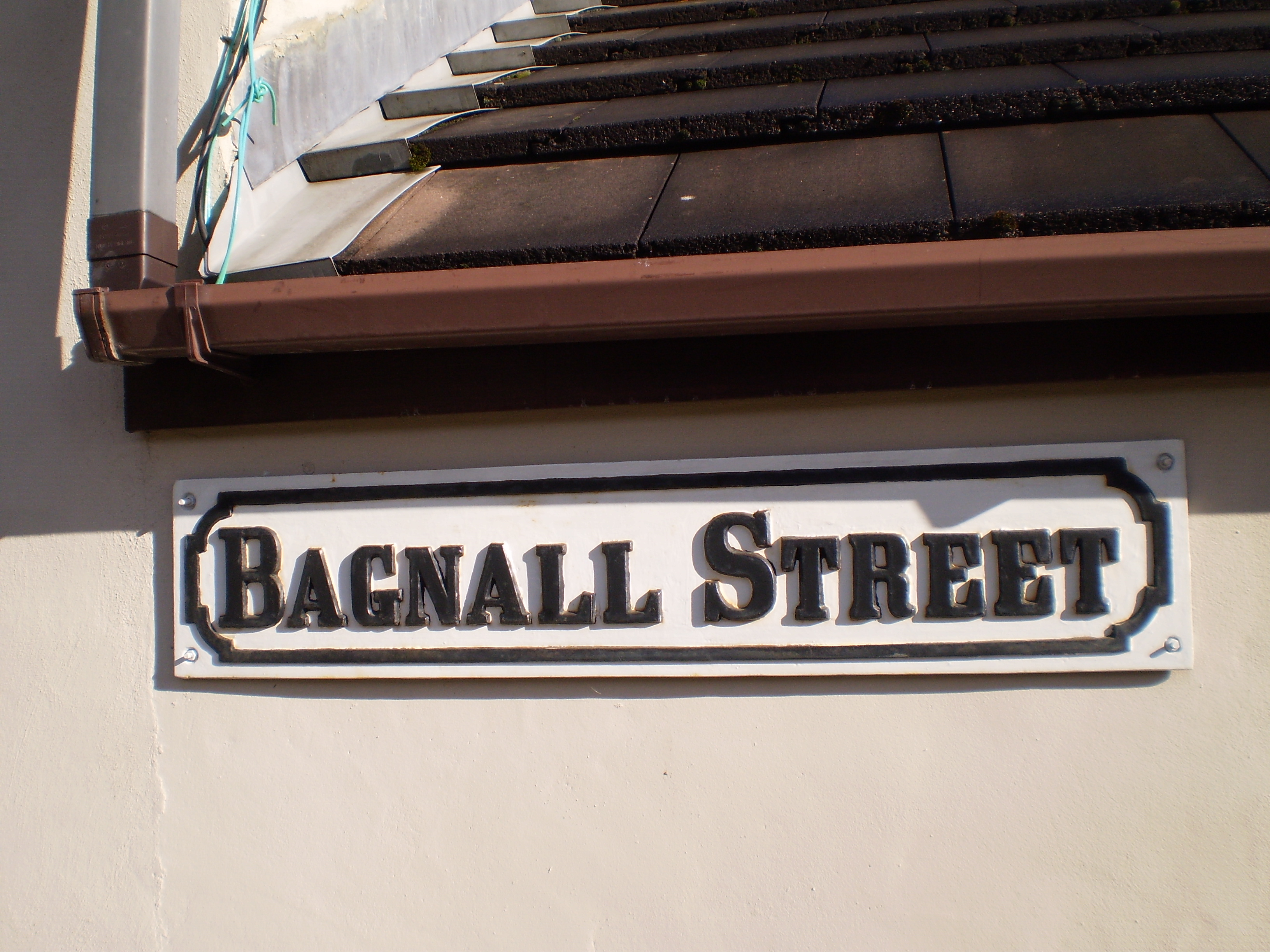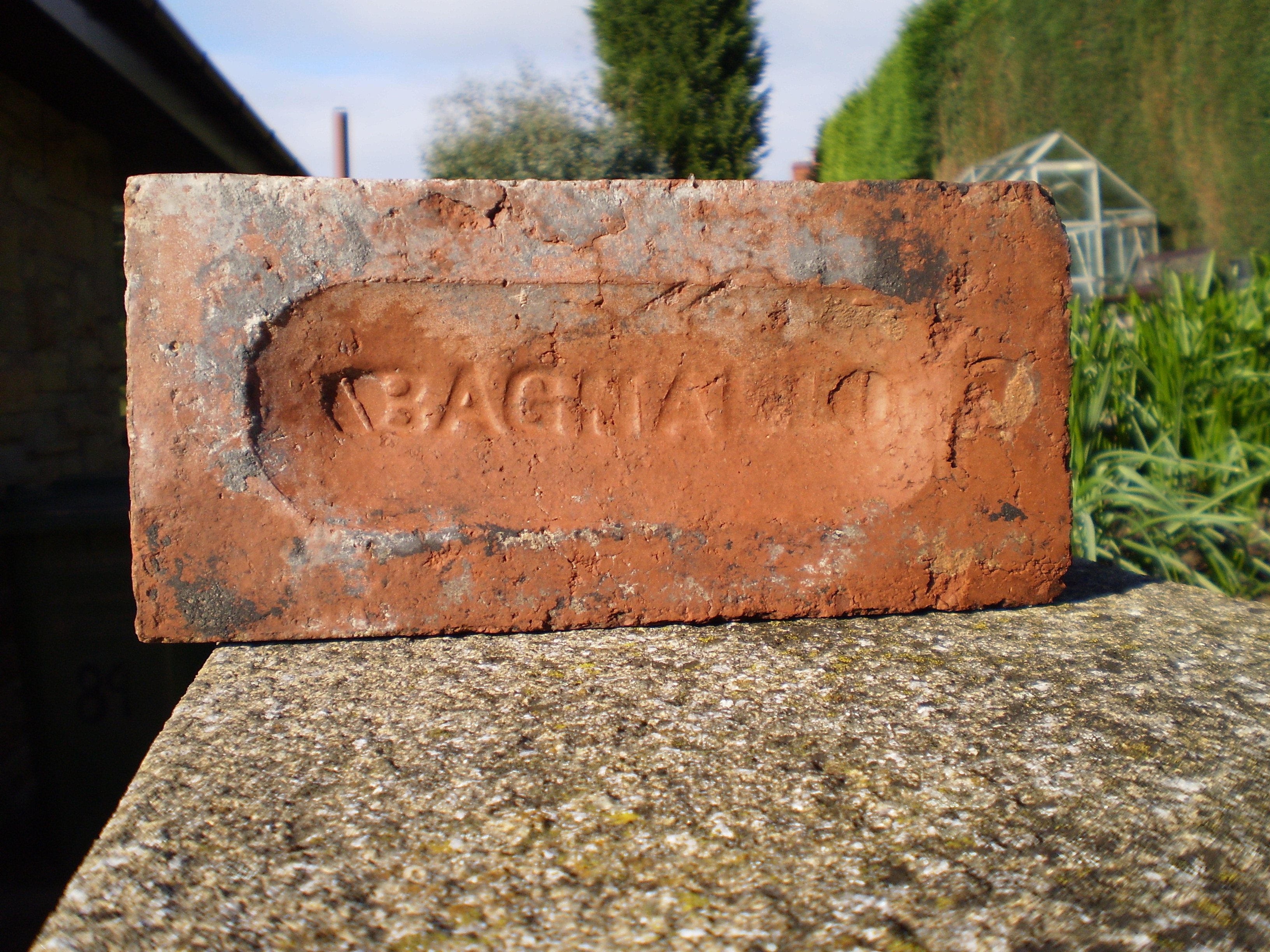Wakefield - Bagnall Street, Bagnall Terrace, Bagnall Road


Bagnall Street (or as it is shown on the 1907 map "Bagnall Road") sadly no longer exists.
In 2010, Tony Thorpe kindly sent his recollections:
We recently were told about your web pages covering the above places.
We found the pages extremely interesting and very nostalgic; we would like to add a few more details.Margaret's parents moved into No.13 in 1930. The house had gas lighting until the early 1950's when they paid for the installation of electricity. My wife Margaret lived in Bagnall terrace (No. 13) from her birth until 1956, when we married.
The back doors of the Terrace houses looked out onto Rawlings yard. The nearest part of which was known as the 'Pipe yard'.
The two houses at the top of Rawlings Yard looked down towards Stanley Road. One of the houses was occupied by a family called Dennison and before them by their grandfather, Mr. Stringer.
The narrow passage at the side of these two houses that linked Greenhill Road, through Rawlings yard, to Stanley Road was known as the 'The ginnel'. The surface of the Ginnel was made up with ashes, or similar, and following any heavy rain a deep little channels were formed; these channel made cycling or running down the Ginnel a very hairy experience- the cuts and bruises are still remembered.!!
The old houses in Rawlings Yard were pulled down in the 1930's. Once again cuts and bruises are remembered, all acquired when playing in the derelict houses.
My wife,Margaret, remembers one of your previous contributors, Necia Potter and also her parents' Radio shop. Margaret and Necia were friends, being of an age. Margaret recalls playing with Necia in the garden behind what was the Post Office on Stanley Road. The tree in the garden, Necia mentioned, is well remembered.
The Post Office was originally run by Mr S.Hardwick later assisted by Mr Thewlis. Mr Thewlis took over the Post Office presumably when Mr Hardwick retired. We believe that the Post Office moved in the early 1950's to a smaller shop on Stanley Road adjacent to Mr and Mrs Price's post -war new house.
BEST WISHES .............TONY THORP.
- Tony ThorpTony Thorp added:
Residents of Bagnall St & Terrace circa 1943
Hello Richard,
We have pondered , at length, to remember the residents of both addresses.
Bearing in mind both memory and nostalgia can play tricks, our best thoughts are as follows,
The Terrace:- numbered from 1 to 17, i.e 9 houses.
- No 1 ?;
- No 3 Mr & Mrs Hemmingway;
- No 5 ?;
- No 7 Mr & Mrs Snowden;
- No 9 Mr Farrer;
- No 11 Mr & Mrs Collins;
- No 13 Mr & Mrs Duce;
- No 15 Mrs Golding;
- No 17 Mr & Mrs Buckberry
The Street:-
- No 2 Mrs Davis;
- No 4 Mrs Wood;
- No 6 ?;
- No 8 Mr & Mrs Hardy;
- No 10 Mr & Mrs Hemmingway- we believe they may have been late 40's early 50's;
- No 12 Mr & Mrs Batley;
- No 14 Mr & Mrs Rowley.
The two houses at the top of Rawlings Yard originally belonged to a Mr Stringer. He later lived in the left hand house with a relative. Mr & Mrs Firth lived in the left hand house and Mr & Mrs Dennison lived in the right hand house.
The 1911 census records for Rawlings Yard, houses numbered 1 to 18 - I did not check the occupants' names.
We hope the foregoing is of help/interest/amusement etc !!
best wishes
Tony thorp
- Tony ThorpMary Hanscombe, a past resident of Bagnall Street and current resident of Eastmoor, was kind enough to send me these recollections:
Bagnall Street had 14 houses that is 7 each side, the odd numbered side was Bagnall Terrace and the even numbered side was Bagnall Street, it was not a through road as the back gardens of Greenhill Road cut across the top of the street, all the houses had 2 bedrooms and the outside toilets were in a row at the end of the terrace.
A compulsory purchase order was put on the street and everyone was rehoused into council houses, My mother lived at number 14 and she was the last one to leave when all the other houses were empty and I know this was in 1973, after that the street was demolished.
The city engineer may have taken photos of the street before demolition. (RB: Indeed the website www.twixtaireandcalder.org.uk (type "greenhill" in the search box) shows some old photographs of houses on Greenhill Road before they were demolished)
The picture on your website of Stanley Road with the Co-op and the bay windowed house, well Bagnall Sreet was just to the right of that up an unsurfaced road.
Bagnall Terrace was at the north side of Bagnall Street as shown on the 1914 map, there seems to be 9 houses on Bagnall Terrace but there was definitely only 7 on our side of the street being numbered 2 to number 14.
When my family lived in Bagnall street in the 1960s and early 70s the Co - Op store on Stanley Road was still there and just to the right of it was the Post Office then to the right of the Post Office was a big house with stone steps leading up to the front door and a bay window, the house had a long back garden with a high wall surrounding it and a big tree in the garden, this house was at the bottom left of the entrance to Bagnall Street and it is the only house which seems grand enough to be named Moor Villa. If you visit Wakefield you will see Kev's fish shop on Stanley Road and that is where Bagnall Street went up and the tree was still there but I don't know if it is now I will look next time I pass there.
I have been to the Rex Cinema many times and if you look on the 1914 map for the Butchers Arms public house which is still there today well the Rex Cinema now the Rex snooker hall was built just north of the Butchers Arms situated aprox the rectangle that is numbered 137-5.
The Post Office was to the left of Moor villa the postmaster Mr Thewlis lived in the big house and when you went in the Post Office the door bell rang and Mr Thewlis came out of a door inside the Post Office from the house down about 4 steps to serve you behind the old fashioned counter, this could have been the radio shop you mentioned but it was definitely attached to the house and the Co- Op was to the left of the Post Office I used to shop at the Eastmoor Co-Op and used the Eastmoor Post Office regularly.
I remember seeing 'Gone With The Wind' at the Rex Cinema, not on it's release may I add but a few years later when it was doing the rounds again.
You mention Rawling Yard I must say I have no recollection of it at all but I have a lot of books about Wakefield and I looked at the book'Aspects of Wakefield 3' because it has a list of all the yards in Wakefield and it said Rawling Yard location Greenhill Road and that's all.
You are right about Bagnall Street being the Easterley 7 block the other block of 6 houses had been demolished probably in the 1930's because there was a shop built there facing Stanley Road called Billy Price's it was a newsagent and barber's shop combined.
- Mary HanscombeMary was slightly mistaken in that the Post Office and Moorvilla were one and the same. Moorvilla became Post Office and Grocery after it was a residential house.
The sign for Bagnall Street still exists and is owned by Tony Bagnall in Wakefield. I haven't met Tony yet but I would dearly love to buy it from him or at least photograph it! Here are his comments in a recent email:
I lived in 174 Aberford Rd Ivy Bank in 1979 to 1994 George Bagnall built the house aprox 1907. My father Jeffrey plus Edna and Rolland were born there as was my brother Colin and I.
I don't have the sign Bagnall Terrace the sign I have is Bagnall Street.
If I can fill in any more gaps in the history let me know.
- Tony BagnallYou can see maps of the Eastmoor and Bagnall Street as they change over time.


In October, Tony kindly sent photos of the Bagnall Street sign and of a Bagnall brick from a brickworks he describes as being on the corner of Eastmoor Road and Stanley Road. The Brick was in the cellar at Ivy Bank.
Exciting contribution from Dave Russ:
Dave Russ kindly contacted me this week:
Hi Richard
During a recent project I helped with, "180 years of Eastmoor: its people and their houses" the project leader Joanne Harrison provided us with some building plans obtained from the West Yorkshire History Centre in Wakefield. I have attached six plans to this email and I will attach a further six to a second email. These are the ones that are Bagnall related.
Sorry for the large file sizes (too big to attach to one email!)
If you have not seen them before, I hope they may be of some interest and use.
Best regards - Dave (Russ)
Dave also kindly supplied plans for Moorvilla.

An undated plan for a houses on Green Hill Road shows nothing in the space where Bagnall Road was, therefore no access to any such road. Maybe 1882 as it seems to fit the next plan?

These 9th September 1882 house plans seem to match the previous street layout.

A July 1882 plan for a proposed new street as yet unnamed. Did this put paid to the previous Green Hill Road plans? Now it is confusing as the other plans were revised in September! But the maps of the area show Bagnall Road having a wide access onto Green Hill Road, so the previous plans were never enacted.
It's interesting that there appear to be ginnels midway along north and south terraces.

Another undated plan (with different handwriting, presumably architect George Henry France of Wakefield) for houses on Green Hill Road also shows nothing in the space where Bagnall Road was, therefore no access to any such road with a wood fence blocking the way, but I think this plan goes with the next and so is around 1885! As mentioned previously, there is a wide access to Bagnall Road so perhaps the wooden fence was done away with?!
It seems a little strange to have houses whose planform is a parallelogram, but the next plans shows that the houses themselves were designed that way.

A 12th January 1885 plan for houses on Green Hill Road. Architect George Henry France of Wakefield.
The houses have a basement level with 2 cellars, the one at the rear maybe is a laundry room.
At ground level, a parlour at the front and a kitchen at the back. The parlour having a fireplace. there is a staircase between the parlour and the kitchen.
The staircase leads upstairs to 2 bedrooms, each with a fireplace. It certainly must have been difficult placing furniture in these rooms!
Outside, 2 "Privys"

This is an 8th May 1886 plan for Bagnall Road. Architects W. & D. Thornton of Wood Street, Wakefield. Note the wide opening onto Green Hill Road. Note also the names of neighbouring property owners including Thomas Bagnall. Moorvilla is not included on the plan. Plan shows that the property for the location of Bagnall Terrace and Bagnall Street belongs to John Bagnall. Other landowners are:
- George Driver
- Thomas Bullan
- Mrs. Mary Sellers
- Mrs. F. Huffingly and ORS (others?)
- Wakefield Industrial Society "Limited"
- George Driver
Stanley Road is referred to as "Wakefield and Aberford Turnpike Road".

A 31st December 1888 plan for houses on Bagnall Terrace (North side of Bagnall Road). They are seriously under-resource regarding lavatories with seemingly just 3 (2 to the West and 1 to the East of the back yard). Architect D. Thornton
Each has a basement comprising "Wash Kitchen" - presumably laundry area, "Coals" - presumable coal cellar with chute at the front and "Keeping Cellar" - a larder?
At ground level, a living room (with fireplace) to the front and a "Scullery" to the rear with stairs in the corner down to the cellar and up to the bedrooms.
There are 2 bedrooms, each with a fireplace.

